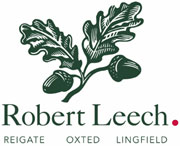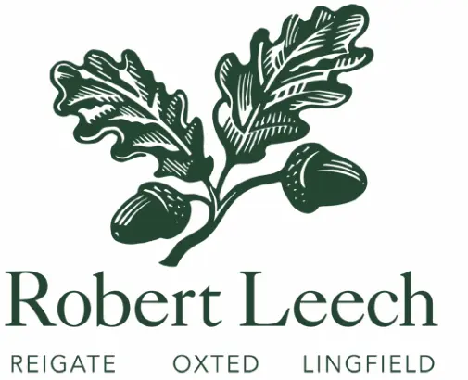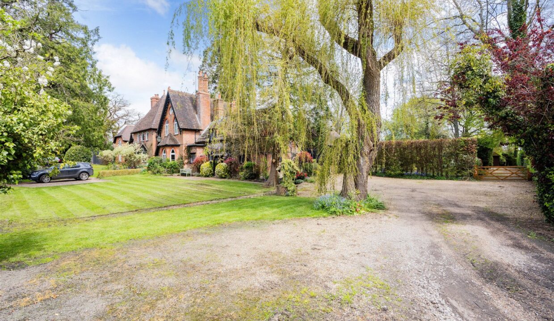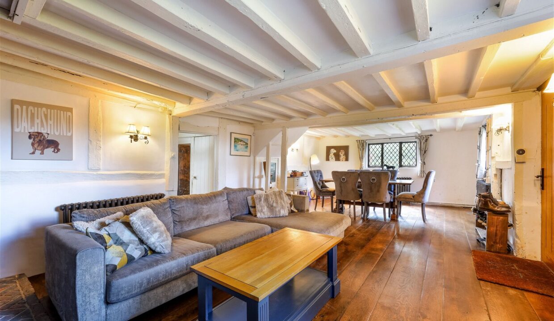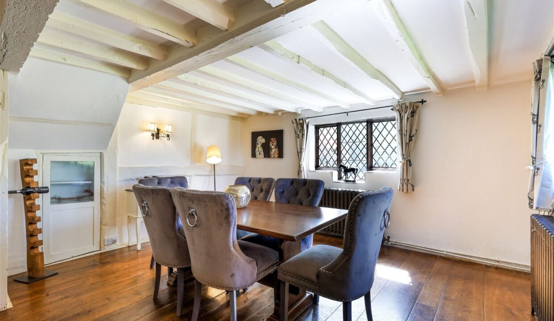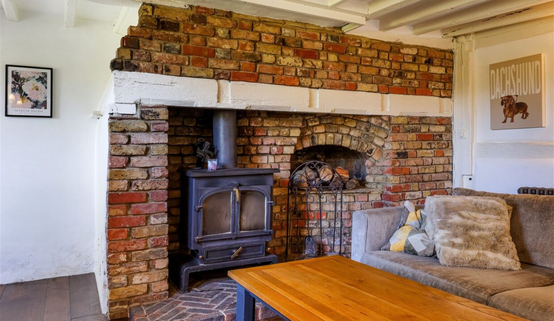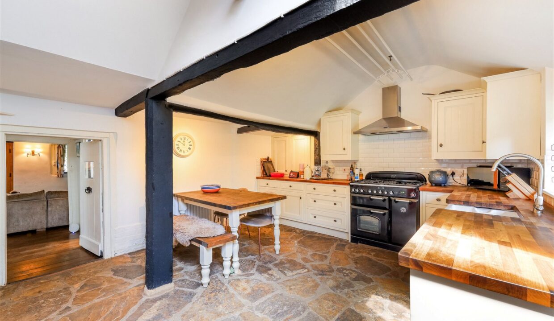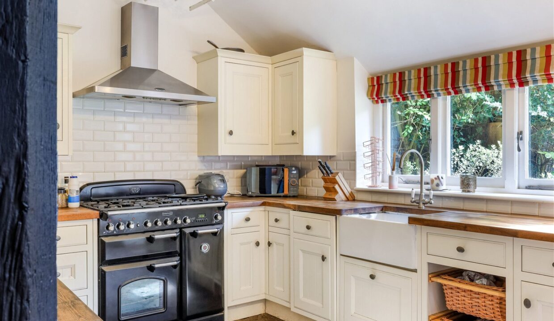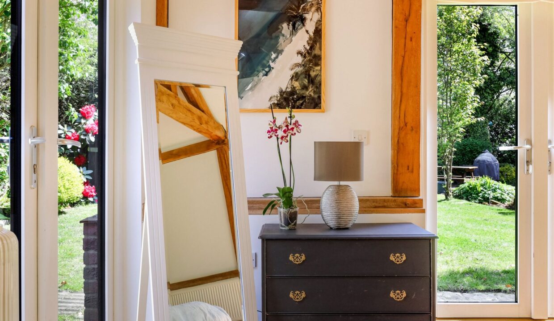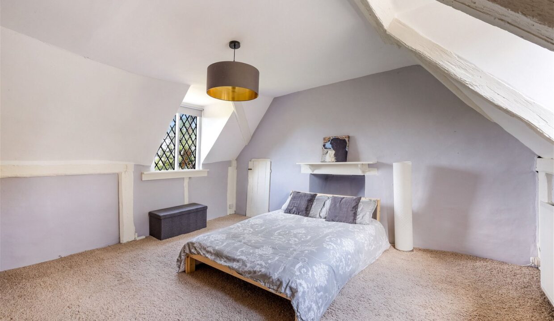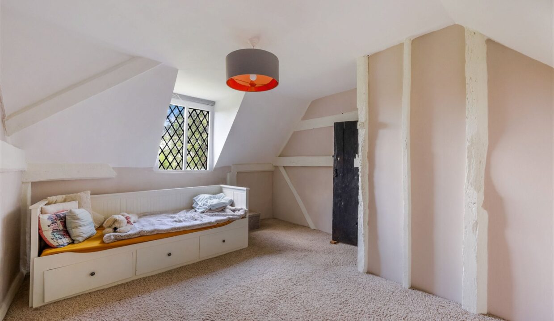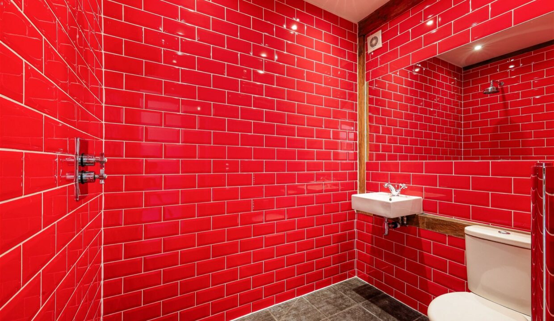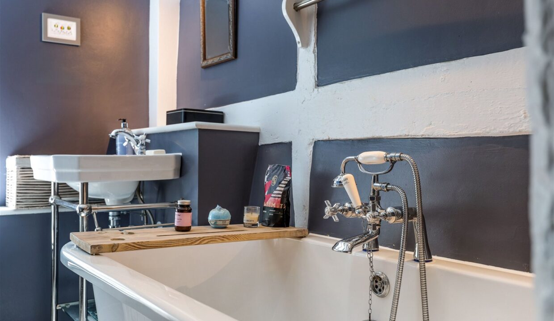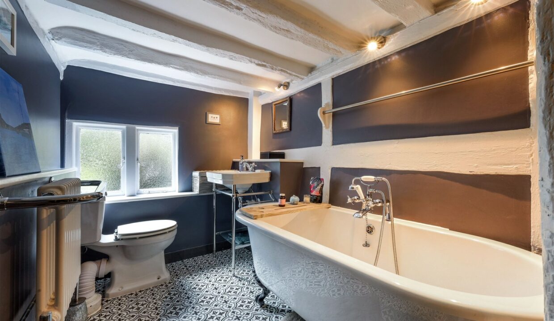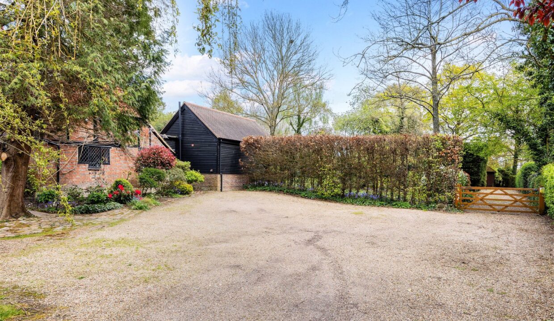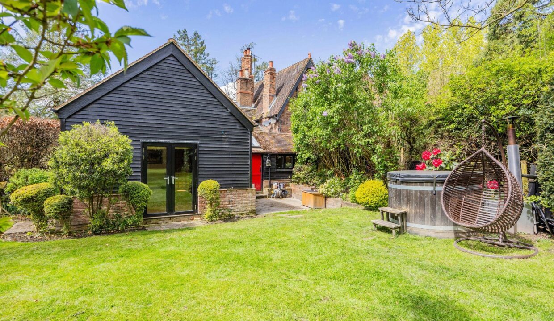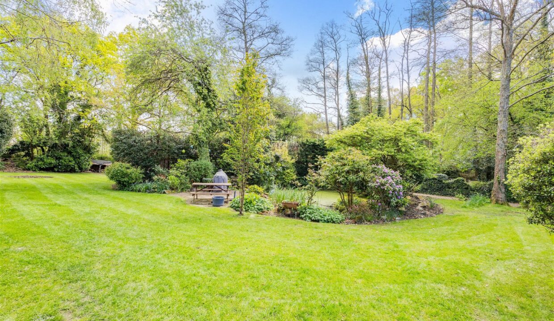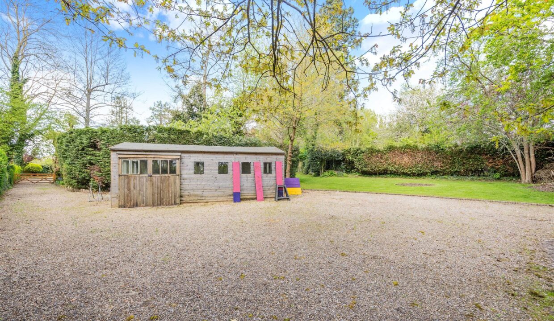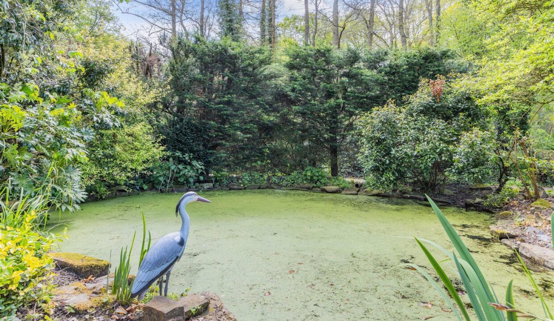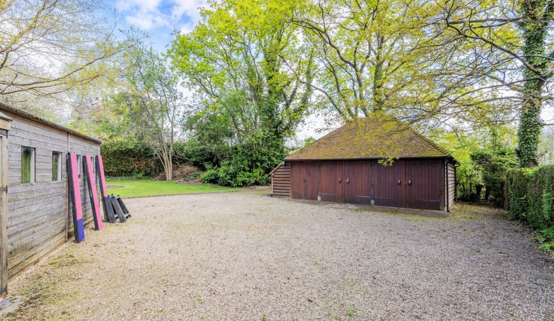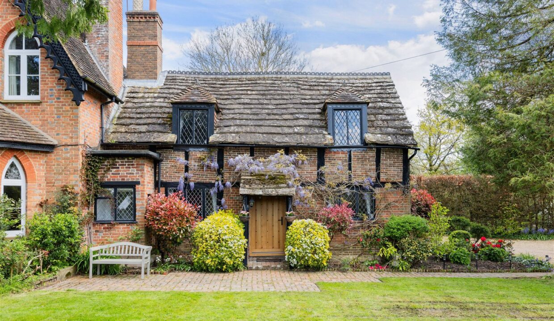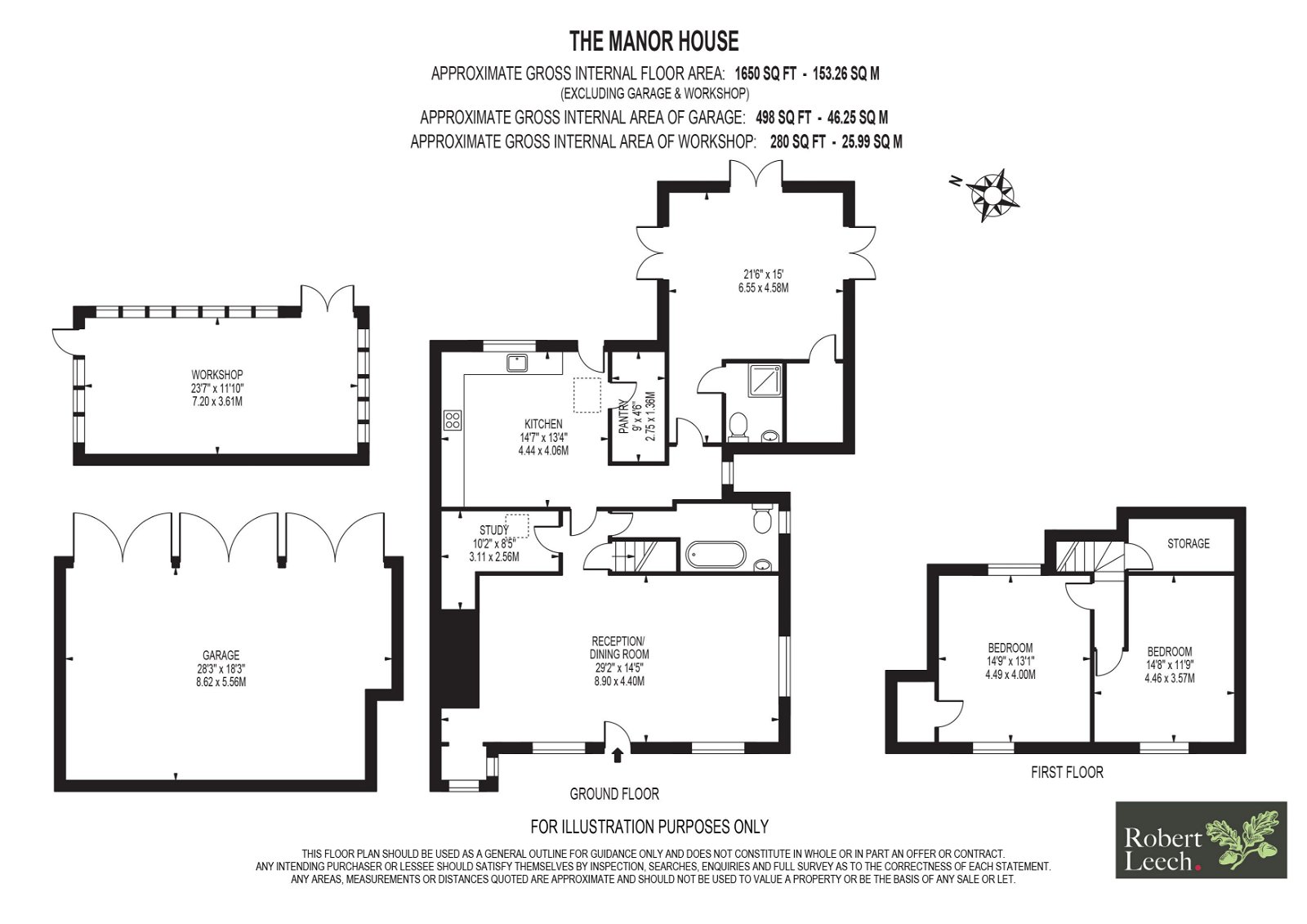Description
Dating back to the 16th century, this beautiful Grade II listed wing has been thoughtfully refurbished creating a blend of traditional charm with modern living in mind.
The double aspect Reception/Dining Room with exposed beams, wooden floorboards and stunning inglenook fireplace with wood burner. An attractive Shaker-style kitchen incorporates a butler sink, integrated dishwasher, range cooker, stone tiled floor and pantry. The adjoining utility room has space for a washing machine and fridge/freezer. The extended downstairs bedroom is bright and airy with light coloured beams, wooden floor, vaulted ceiling, bespoke oak bookcase and triple aspect double doors to the garden. The ensuite wet room features underfloor heating, shower, wash basin and w.c. For additional flexibility, the study could also be used as an extra bedroom. A recently refitted family bathroom with freestanding Victorian style bath and underfloor heating completes the downstairs accommodation.
Upstairs there are two spacious double bedrooms, one featuring an original Priest hole. There is also a good sized storage cupboard.
Outside, the stunning gardens are a particular feature, offering large lawned areas to the front and rear, secluded patio area, mature trees and shrubs and a beautiful pond. With off street parking for numerous vehicles a shed/workshop and triple garage with ramps able to house five cars.
Additional Details
- :
Features
- Many Original Features
- Secluded Garden
- Shed/Workshop
- Spacious Sitting / Dining Room
- Study
- Stunning Inglenook Fireplace
- Three Double Bedrooms
- Triple Garage With Ramping for Five Cars
- Two Bath/Shower Rooms
- Utility room
Property on Map
Mortgage Calculator
- Principle and Interest
Similar Properties
The Penthouse – 9 Cypress Heights, Landscape Road, Warlingham, CR6 9JB
£600,000
