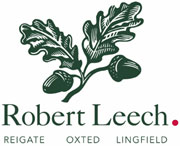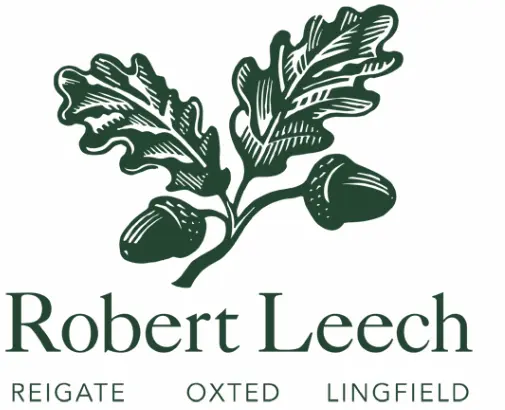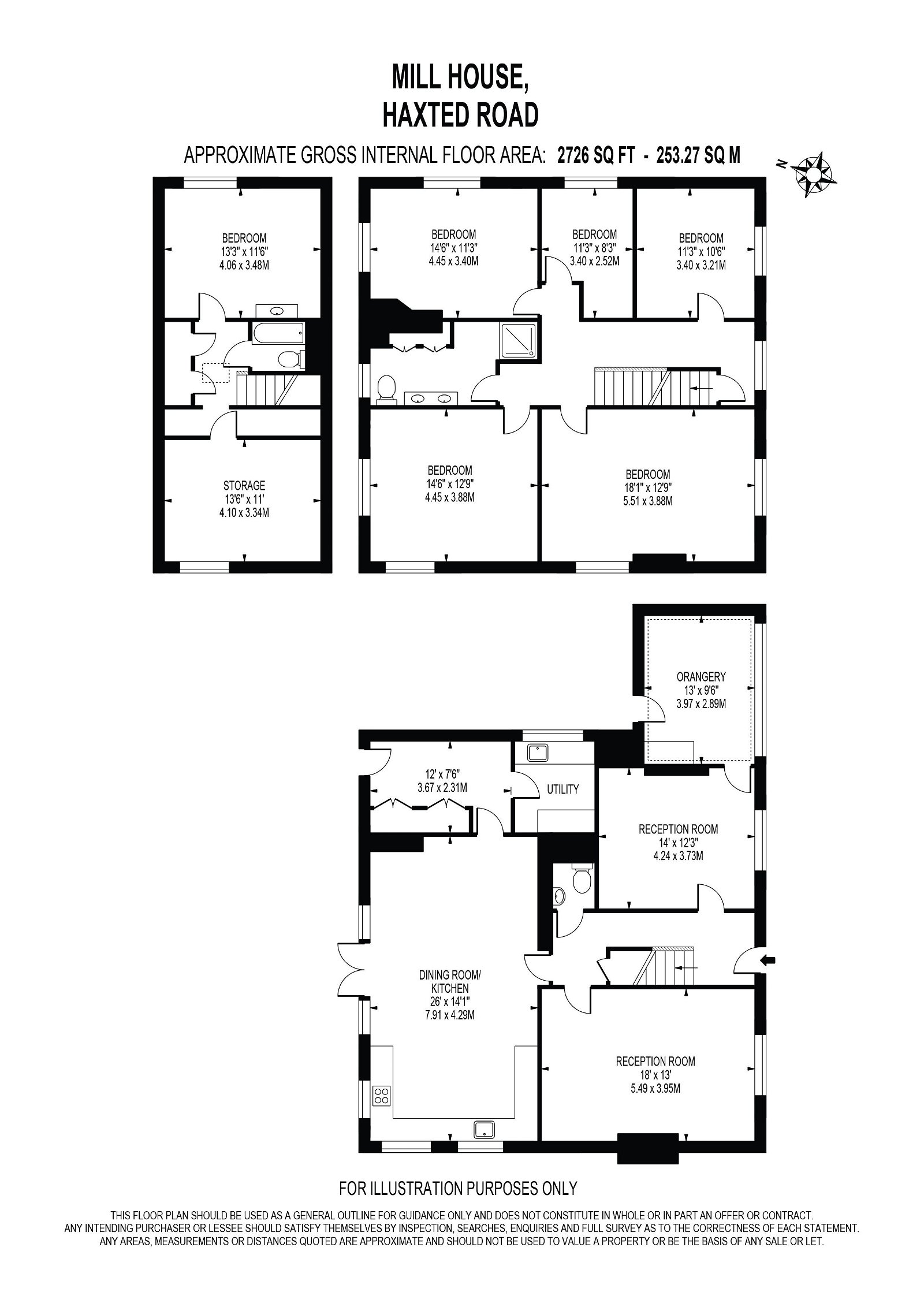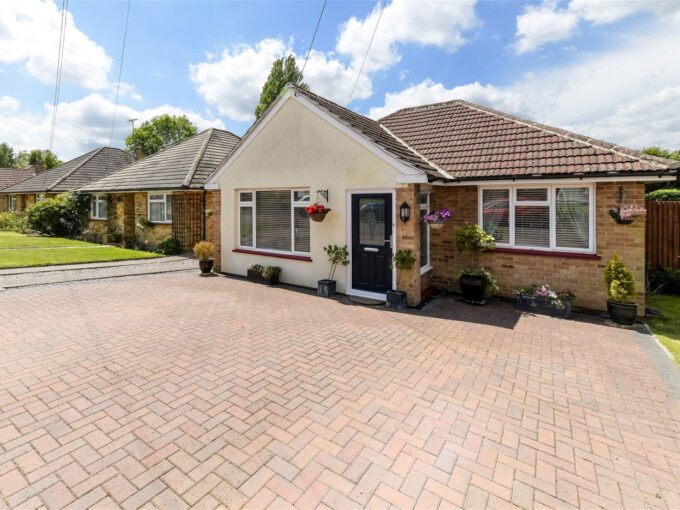Description
Set back from the road in a secluded, semi-rural location amongst a handful of other residential properties this incredibly unique property has been lovingly maintained by the current owner. This detached home has been finished to exacting standards and offers ample accommodation across three floors.
Entering into the hall way the ground floor comprises a living room, cinema room, orangery, utility room and kitchen/dining room with bespoke fitted kitchen. The ground floor is full of character with exposed beams and timbers giving a homely and rustic feel complimented by solid wood flooring to the principle living areas. The main living room is centred around a working fireplace. The window to the front is furnished with bespoke solid wood shutters which offers privacy and character. The second reception room is currently being used as a cinema room also featuring an open fireplace and shuttered window. This room gives access to the orangery which in turn gives access to a sun terrace.
The kitchen/dining room is situated to the rear of the property and offers fabulous views of the rear garden with Mill Stream running through. The kitchen is fitted with bespoke units and includes and integrated oven and hob as well as a triple Aga. The dining area has original brick flooring and access to a small cellar area. It leads to the rear lobby with built in storage, a stable door to the rear garden and access to the utility/laundry room. There is a cloakroom which completes the downstairs accommodation
On the first floor there are five bedrooms and a family bathroom. The spacious, double aspect master bedroom has beautiful original, wooden floorboards and oozes character. There are four further bedrooms on the first floor, one is currently used as a dressing room and another is a study. The family bathroom has a large walk in shower, double basin, wc and built in storage.
A door on the landing gives access to stairs leading to the second floor. There is charming loft room, ensuite bathroom and large storage area to one side.
Outside the property benefits from a double garage and off road parking. There is a pretty front garden with a path leading to the front door. There is access to the rear on both sides of the property. The stunning rear garden has a large paved sun terrace, wooden decked area with a pretty jetty on to the stream, and a large lawned area with multiple fruit trees and vegetable patch.
Additional Details
- :
Features
- Beautiful Views
- Charming Character Throughout
- Double garage
- Fabulous Rural Location
- Modern fitted kitchen
- Off road parking
- Six Bedrooms
- Spacious Kitchen/Dining Room With Bifolding Doors to Rear Garden
- Stunning Riverside Garden
- Within 2 Miles of Edenbridge
Property on Map
Mortgage Calculator
- Principle and Interest






























