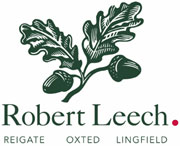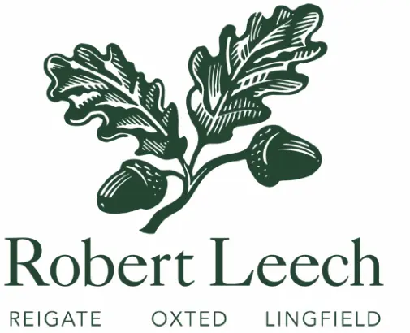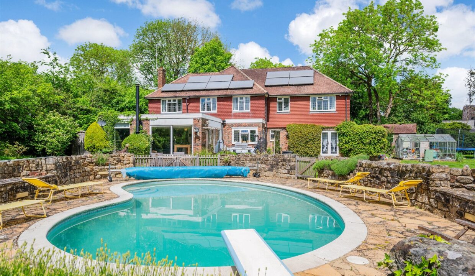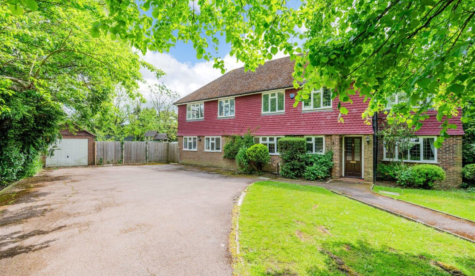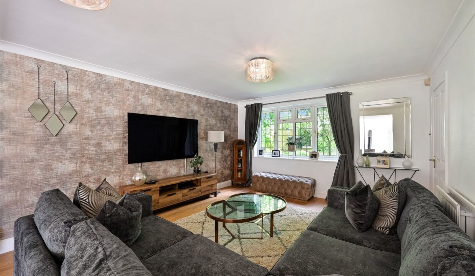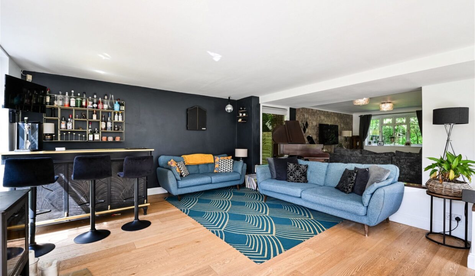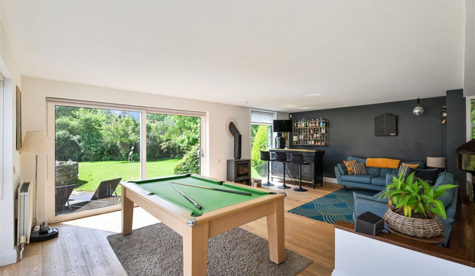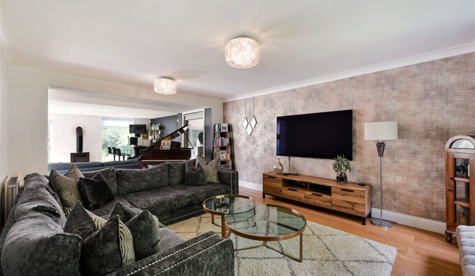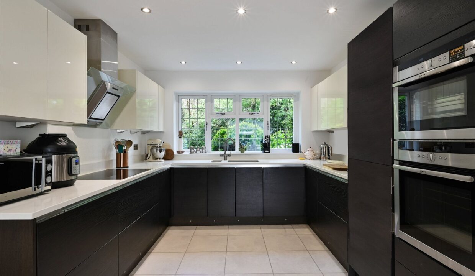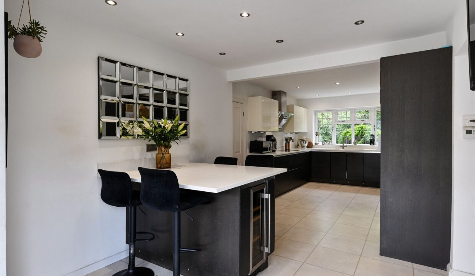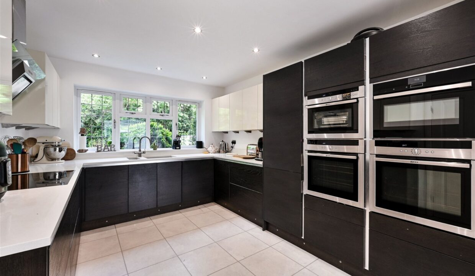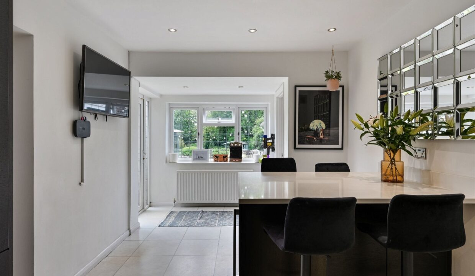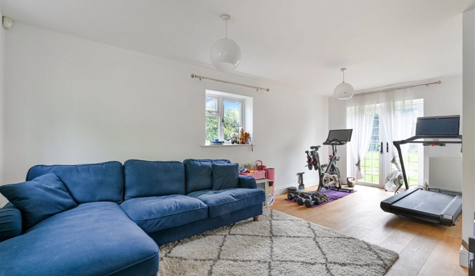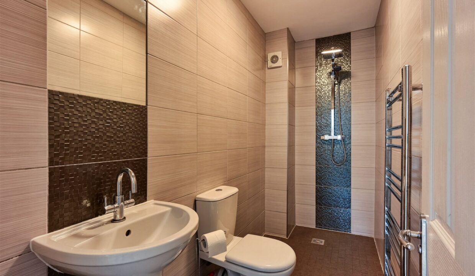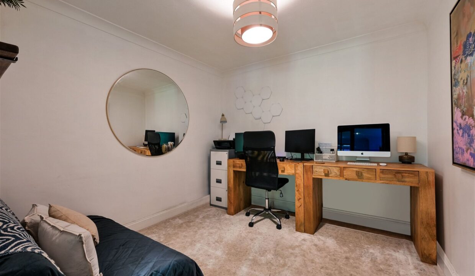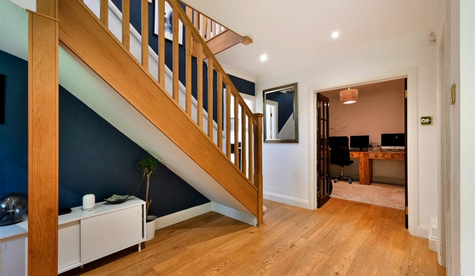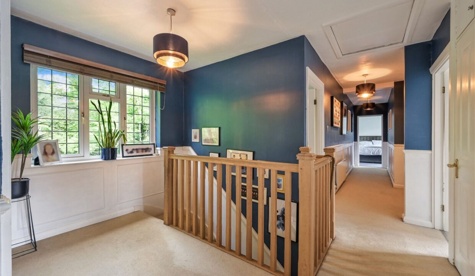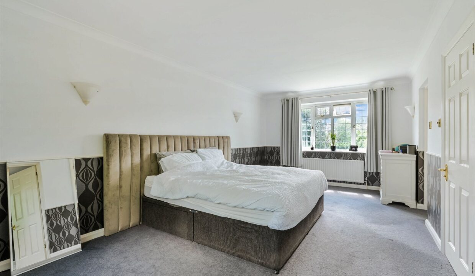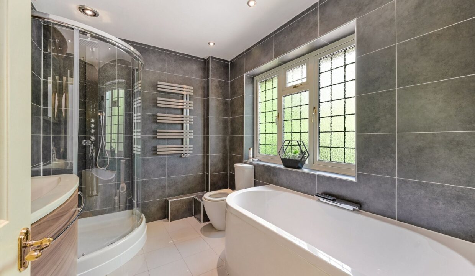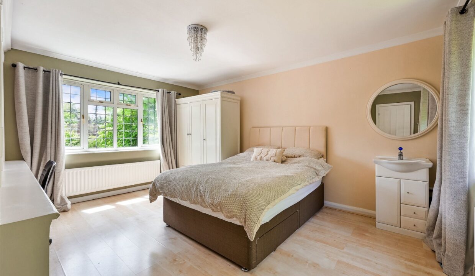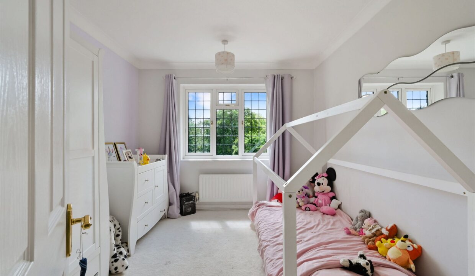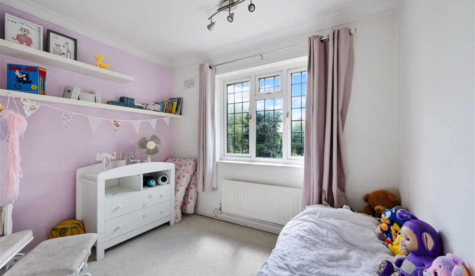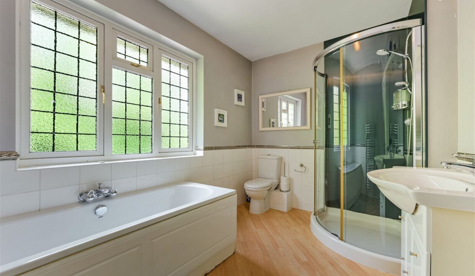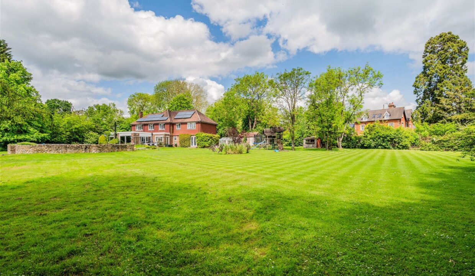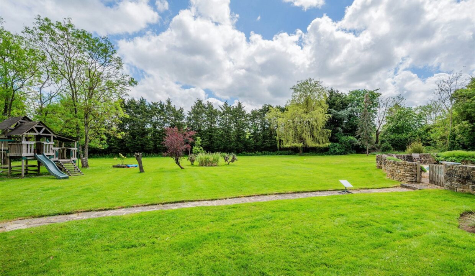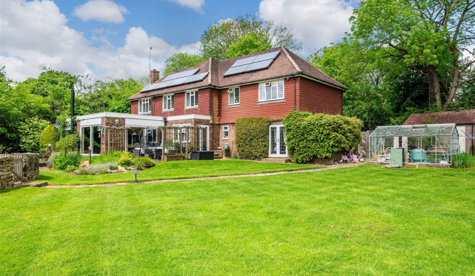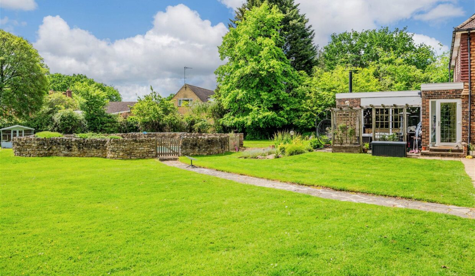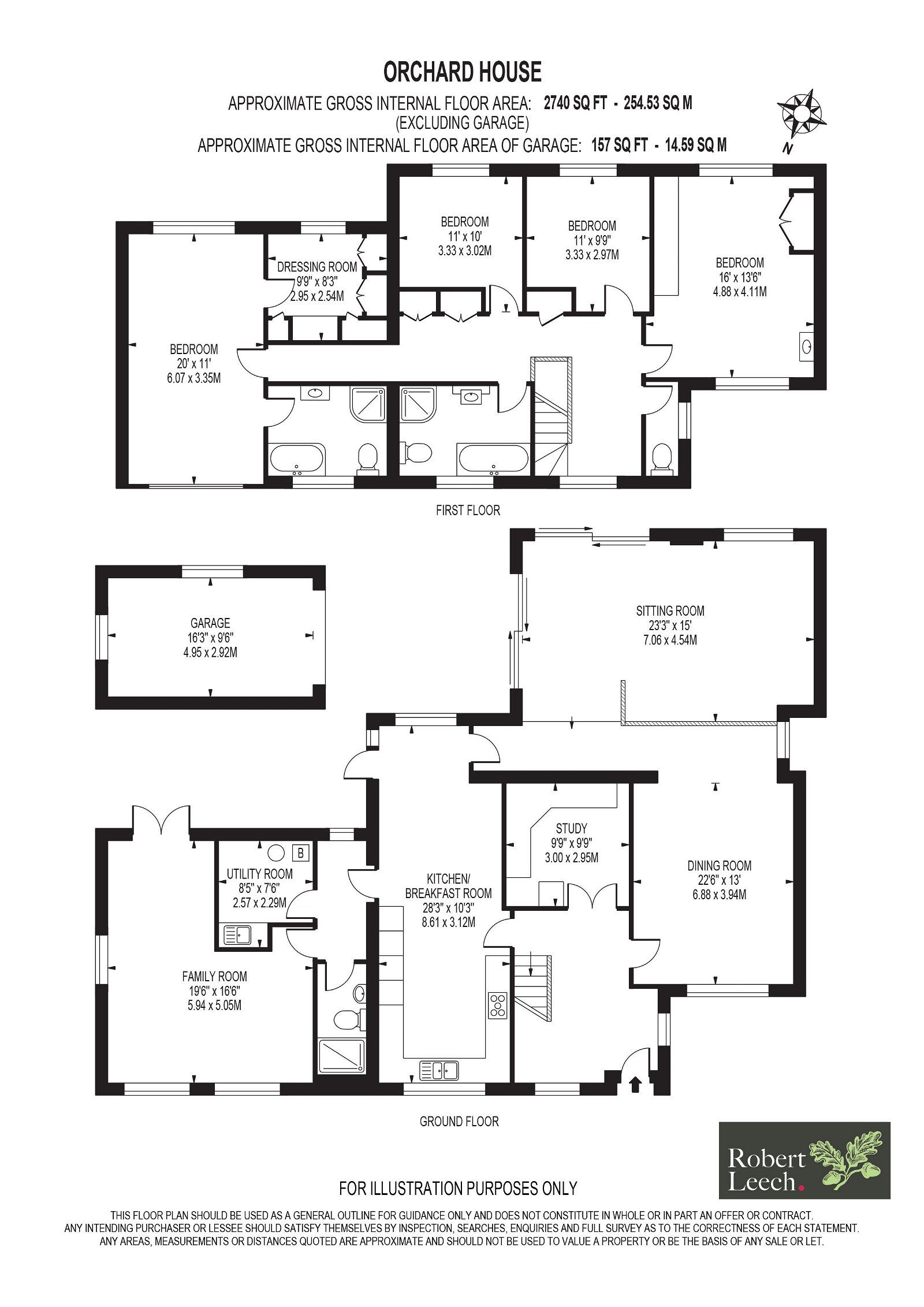Description
Built in the 1950s, this detached family home is set on a south facing plot of approximately 1 acre and is approached via a private road opening to a driveway with parking for numerous vehicles. The property offers spacious and flexible living accommodation with engineered oak flooring through most of the downstairs. The entrance hall opens to the extremely spacious, triple aspect living room with a large log burner and sliding doors to the rear garden and access to the kitchen, which can also be access from the hall. The modern, fully fitted kitchen comprises a range of wall and base units, 5 ring Neff induction hob,2 integrated Neff ovens plus integrated steam oven and microwave, integrated tall fridge and tall freezer, dishwasher, Karndean flooring and Silestone work surface. There is a breakfast bar with integrated wine fridge. The utility room is accessed from the kitchen, with sink and space and plumbing for washing machine and tumble dryer. A handy downstairs wet room is also located here, along with a door to the triple aspect family room with French doors opening to the rear garden. This could make a great guest bedroom. The downstairs accommodation is completed with a study area with fitted furniture.
Upstairs a large landing with panelling, airing cupboard and built in wardrobe cupboards give access to the 4 double bedrooms. The spacious, double aspect main bedroom has both a dressing area and an ensuite bathroom with bath, shower cubicle, w.c. and wash basin. There are 3 further bedrooms, one with built in vanity unit, bookcase and wash basin. A family bathroom again with bath, shower cubicle, w.c. and wash basin and separate cloakroom.
The house sits in a beautiful, south facing, 1 acre plot which is mainly laid to lawn with a lovely patio area leading to the solar heated swimming pool. There are 3 sheds, a greenhouse and summer house along with children’s play area. To the front of the house is a gated driveway with off road parking for a number of vehicles and access to the single garage.
Additional Details
- :
Features
- 1 Acre South Facing Gardens
- Annex Potential
- Detached Family Home
- Four Double Bedrooms
- Gated Driveway With Parking For Numerous Cars
- Living space 2781 sq ft
- Modern fitted kitchen
- Solar Heated Swimming Pool
- Spacious living room
- Well Presented Throughout
Property on Map
Mortgage Calculator
- Principle and Interest
