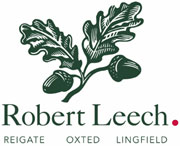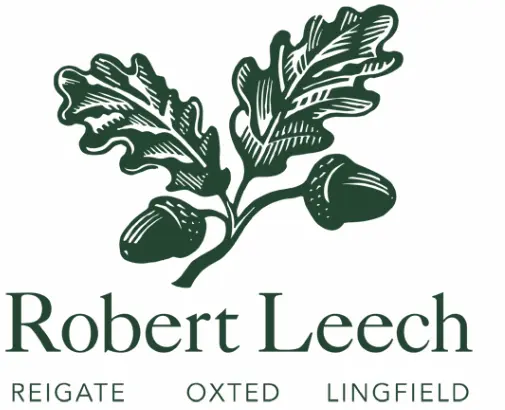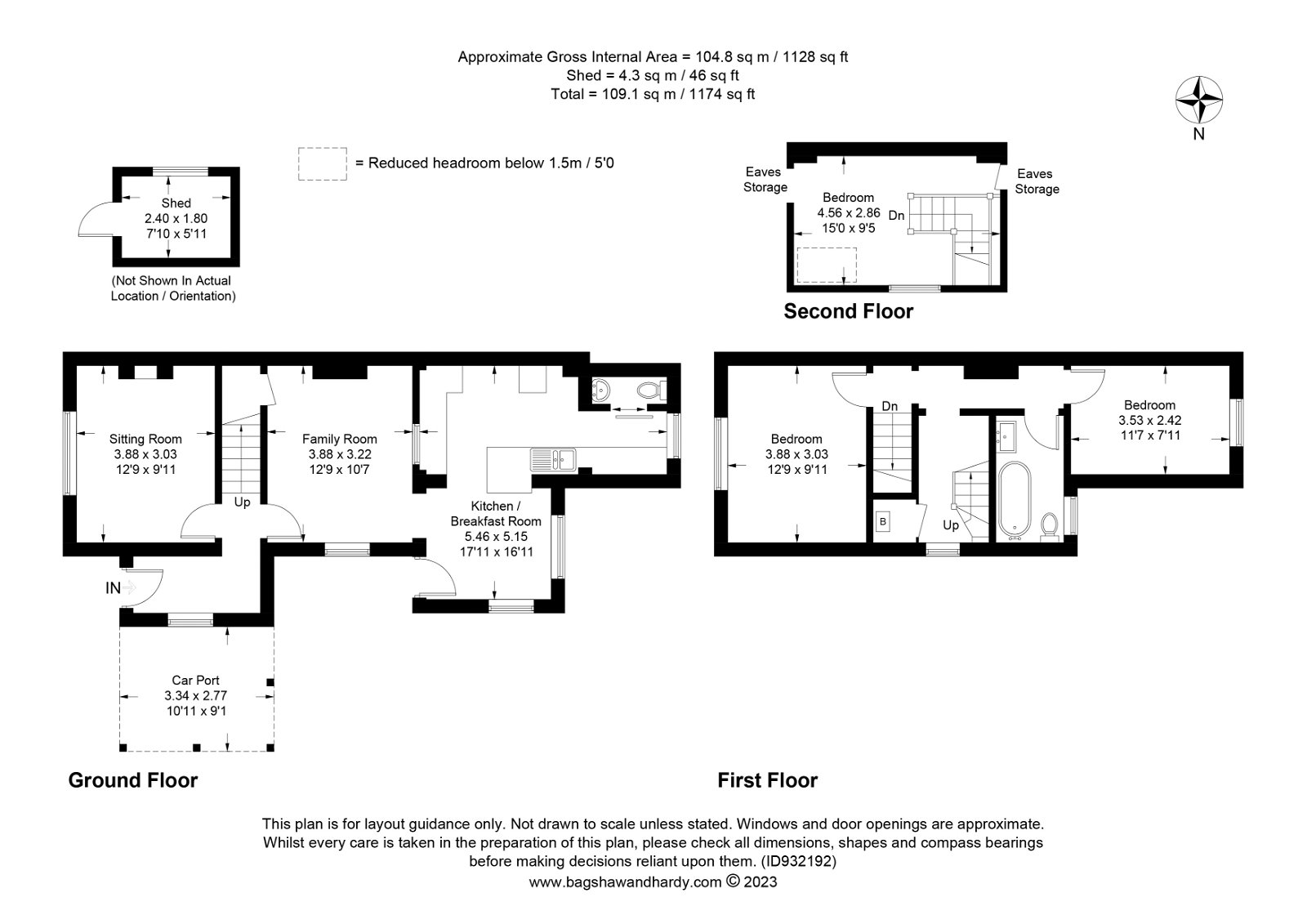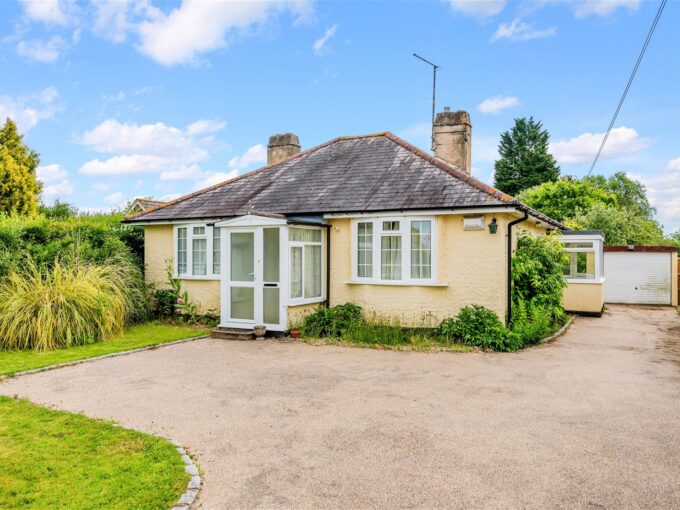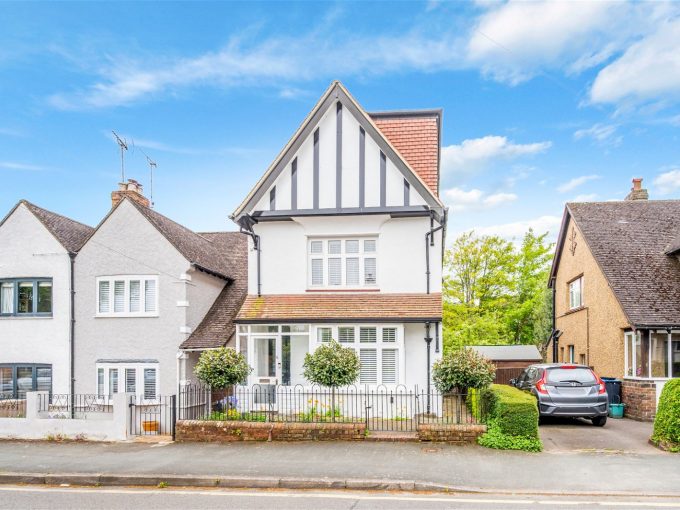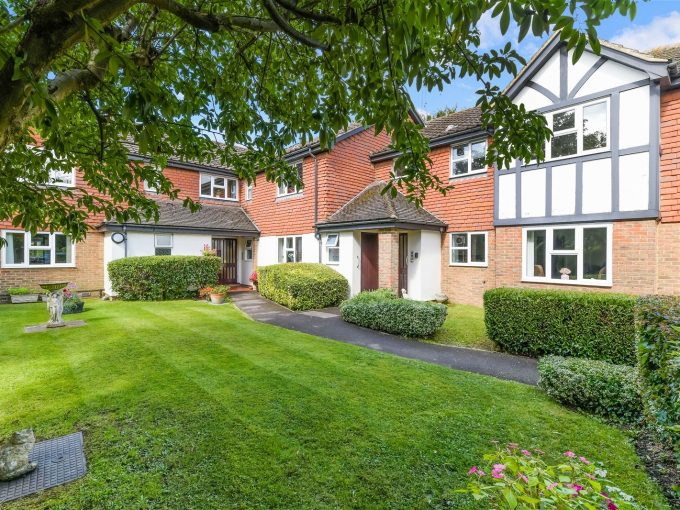Description
This well presented semi detached family home offers three bedrooms and two reception rooms. It is located in a desirable road in the village of Dormansland.
The front door opens in to a generous hallway with a door through to the sitting room with a log burner and brick chimney stack.
The dining room has a side aspect with an understairs storage cupboard, opening on to the breakfast room.
The kitchen is beautifully fitted with a comprehensive range of wall and base units, with solid wood work tops, a range oven, one and a half ceramic sink/drainer, extractor hood, feature wall tiles and spaces for white goods. There is a cloakroom with a W.C. and sink.
The kitchen, breakfast room and dining room all have tiled flooring.
Upstairs the first floor landing has two good sized bedrooms and a family bathroom with a panel enclosed bath, sink and W.C..
There is a staircase leading to the second floor with a double bedroom benefiting from eaves storage.
Outside, the front garden has flower beds hosting a variety of colourful planting and shrubs. A large driveway provides parking for three cars with access to the rear garden.
The rear garden has a good expanse of lawn with fenced borders, garden shed, an ornamental pond and views over open fields.
Additional Details
- :
Features
- Car Port & Off Street parking
- Chain Free
- Cloak Room
- Gas Central Heating
- Kitchen/Breakfast Room
- Large rear garden
- Quiet Village location
- Three Bedrooms
- Two Reception Rooms
- Walking Distance to Local Village Amenities & Dormans Train Station
Property on Map
Mortgage Calculator
- Principle and Interest
