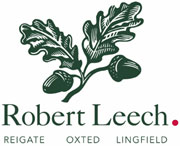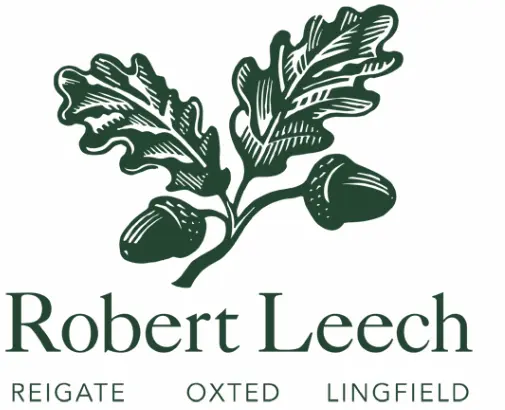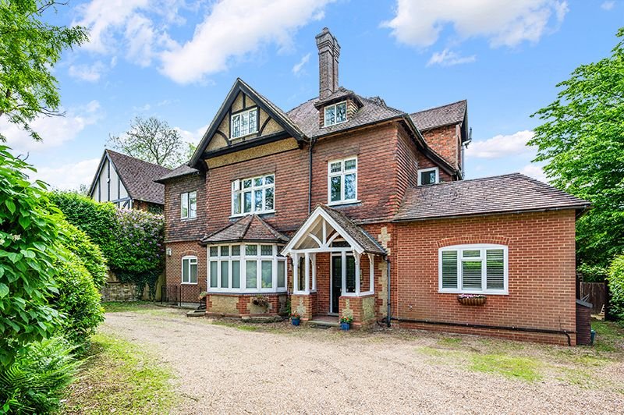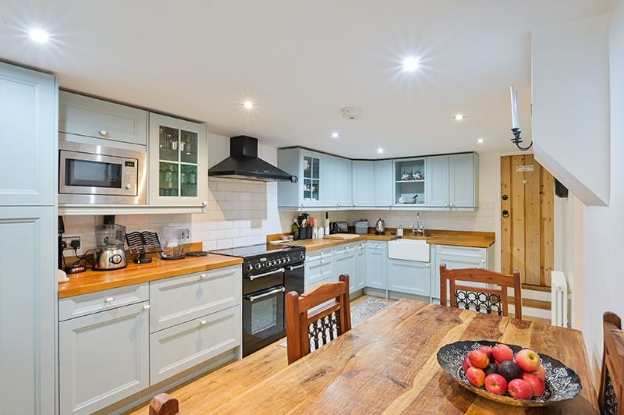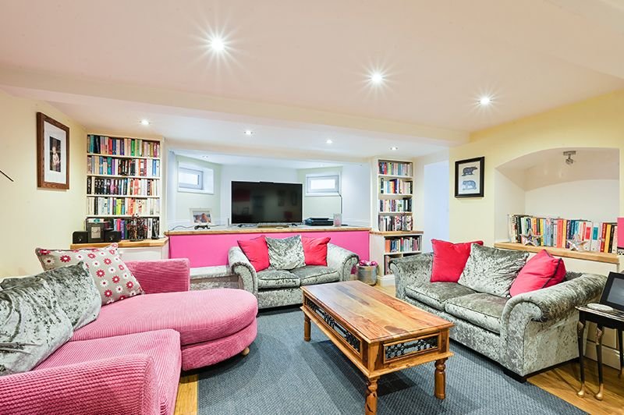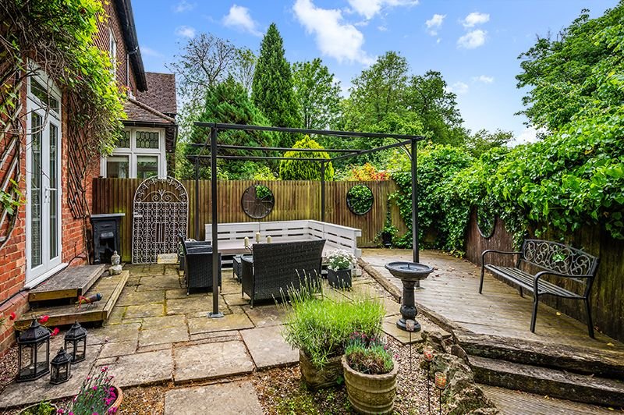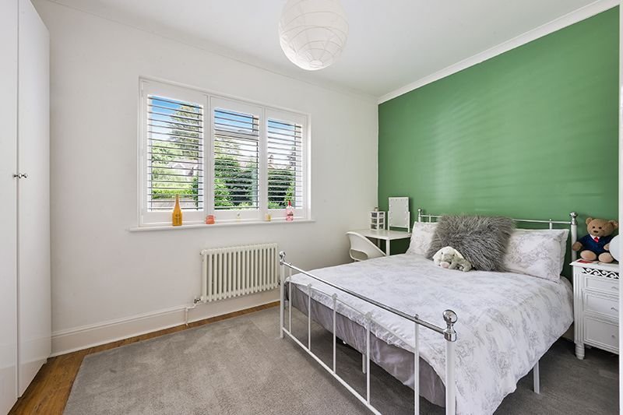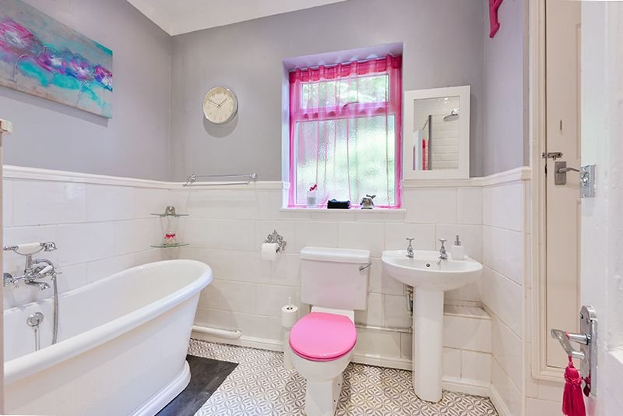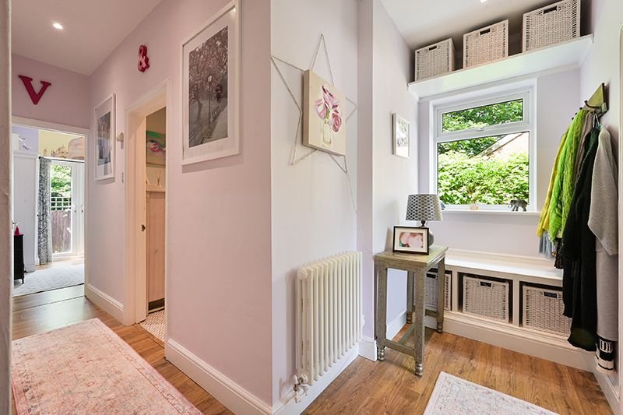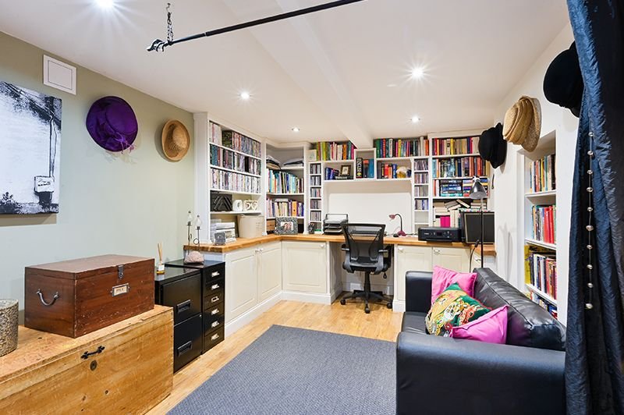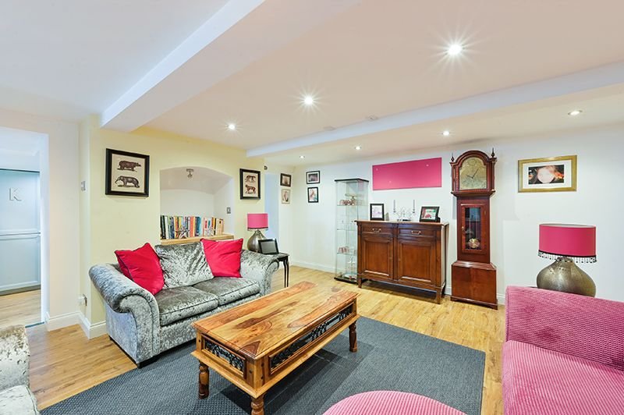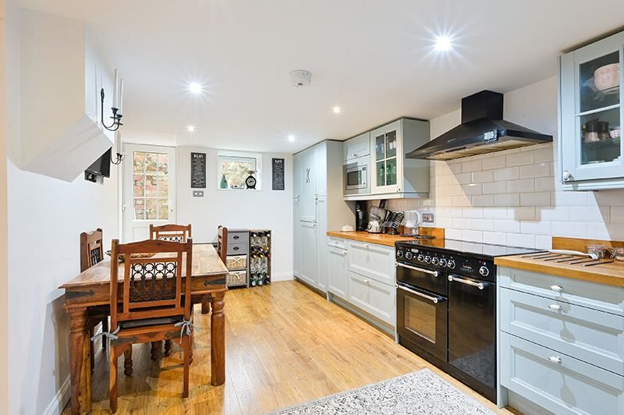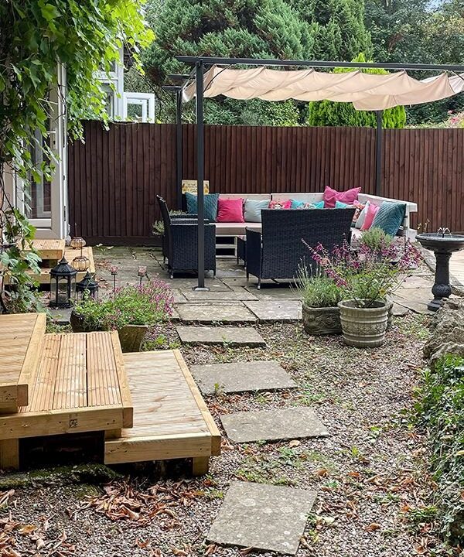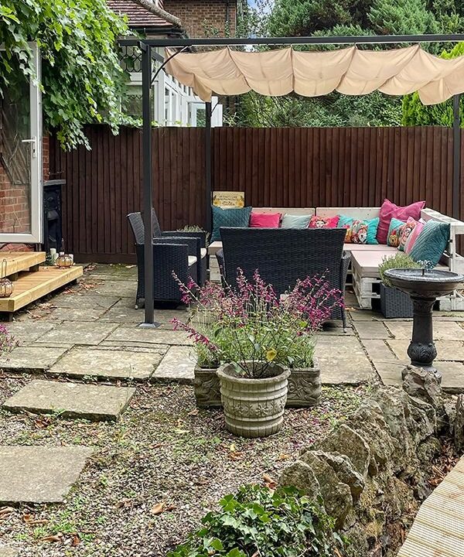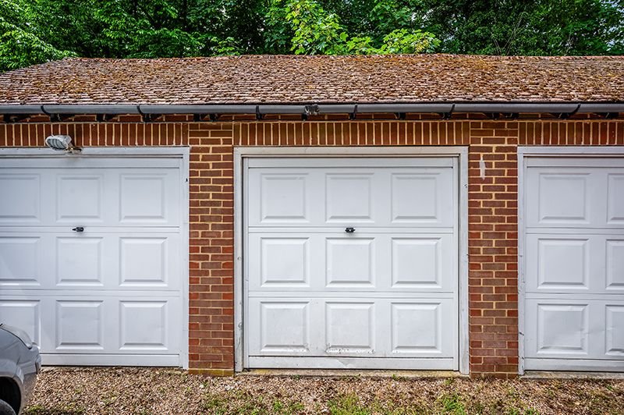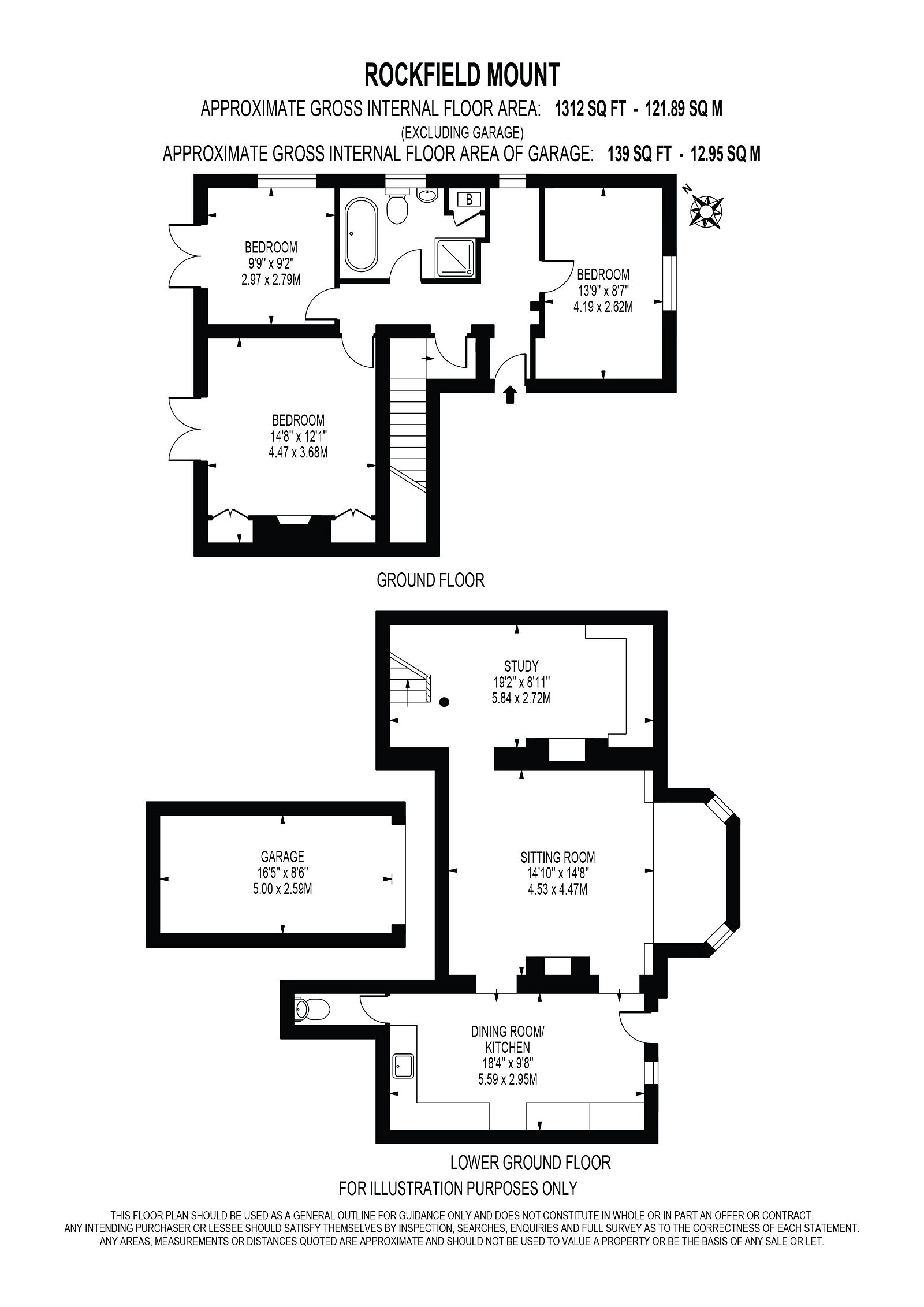Description
A rarely available and immaculately presented three-bedroom apartment, arranged over two levels, with a private west-facing garden. Conveniently located within a short walk (0.5 miles) from Oxted Mainline Train Station.
ACCOMMODATION
This apartment is one of just five in a converted Victorian house. The cellar has been extended into a three-bedroom apartment with a bespoke kitchen/diner, living room, and study area.
Benefit from a share of the freehold and enjoy the convenience of an entry phone system. The property welcomes you through an attractive covered porch, leading to a spacious and well-maintained communal entrance hall adorned with a part-glazed front door featuring stained glass.
Your private front door opens to an inviting entrance hall, complete with loft access (boarded and equipped with a ladder and light), a side window, and a handy storage area. The ground floor hosts three charming bedrooms, each showcasing attractive Victorian-style radiators. The master bedroom is exceptionally spacious, boasting high ceilings, decorative cornicing, and a beautiful cast iron working fireplace with a wooden mantle and stone hearth. Two built-in wardrobes provide ample storage, and doors open to a private terrace.
The second bedroom is a generously sized double room with a front-facing window and an attractive alcove, while the third bedroom offers a side window and access to the private terrace. The elegant family bathroom features a roll-top bath with a handheld shower and mixer tap, a w.c., a pedestal wash hand basin, a separate shower cubicle, a heated towel rail, and a cupboard housing the boiler.
The staircase leads from the ground floor to the beautifully converted cellar area. This space has been thoughtfully designed to provide a flowing layout, including a study area, living room, and bespoke kitchen/diner. The cellar is fully tanked with light wells that bring in natural light.
The study area features bespoke fitted bookcases, a desk, and built-in storage cupboards. The living room includes an attractive light well with built-in shelving and storage. Continuing to the impressive kitchen/dining room, which boasts a tasteful range of wall and base units with under-unit lighting and a wooden worktop. Integrated appliances include a microwave, washing machine, and fridge/freezer, with space for a range-style cooker and an extractor fan.
A window at the front of the property and a door with steps leading to the parking area provide private access directly to the apartment. The kitchen/dining room offers ample space for a good-sized dining table. Additionally, there is a cloakroom just off the kitchen, featuring a combined wash basin and toilet.
OUTSIDE
The apartment features a private garden at the rear, accessible from two of the bedrooms and via a gated entrance at the front. The garden, which includes a shed, is well-screened by mature trees, providing a secluded atmosphere with a mix of paved and decked areas.
At the front of the property, there is a shed and a garage, both equipped with power and lighting. Additionally, there is ample parking space for multiple cars.
LOCATION
The property is located near to the heart of Oxted Village, a short walk from all the facilities Oxted Town has to offer. Ideally placed for commuting with fast and frequent trains to London and East Croydon, along with access to the M25 (approximately 3 miles to Junction 6).
Oxted Boasts a range of independent shops, supermarkets including Waitrose and Morrisons, a Leisure centre with a 25m pool and a well-equipped gym, a cinema and theatre, as well as nearby parks and woodland. Master Park, located in the centre of town, holds seasonal events, and has a cricket club.
SCHOOLS
State –
Hurst Green Infant School – 3 to 7 years
Holland Junior School – 7 – 11 years
Oxted School – 11 to 19 years
Independent –
Hazelwood Nursery & Early Years – 3 months to reception
Hazelwood Upper School – 1 to 13 years
Caterham Prep School – 3 to 11 years
Caterham School – 11 to 18 years
Additional Details
- :
Features
- 0.5 miles to Oxted mainline station
- 3 Bedrooms, 1 Bathroom, 2 Reception Rooms
- Council Tax Band C
- Duplex apartment
- EPC Rating D
- Garage & Allocated Parking
- Max Broadband Speed 200Mbps
- Private garden
- Share of freehold
- Tandridge District Council
Property on Map
Mortgage Calculator
- Principle and Interest
